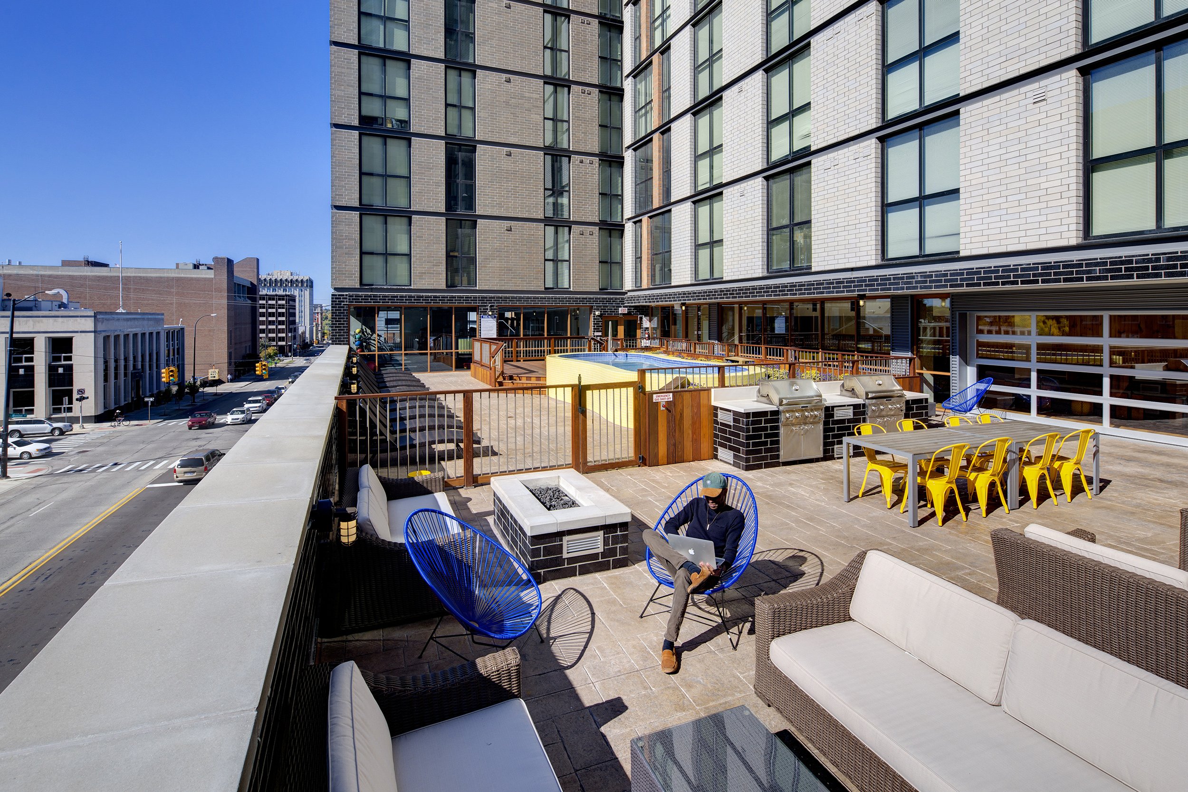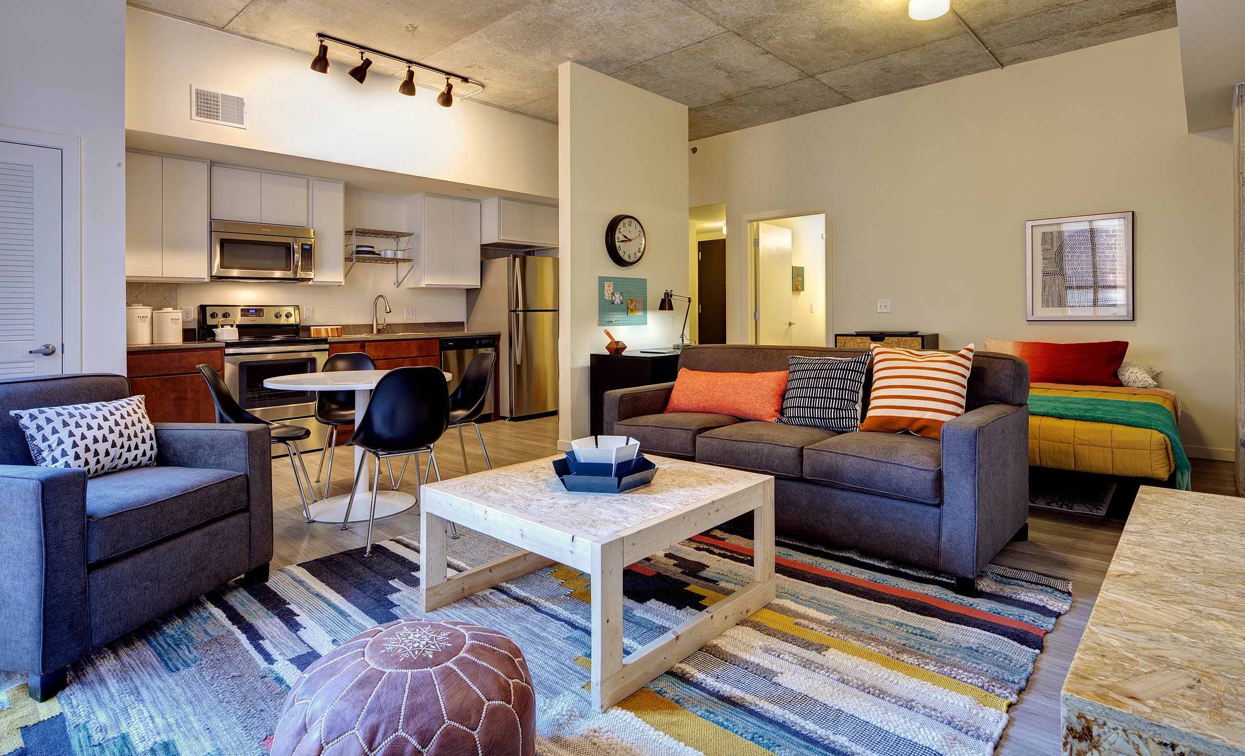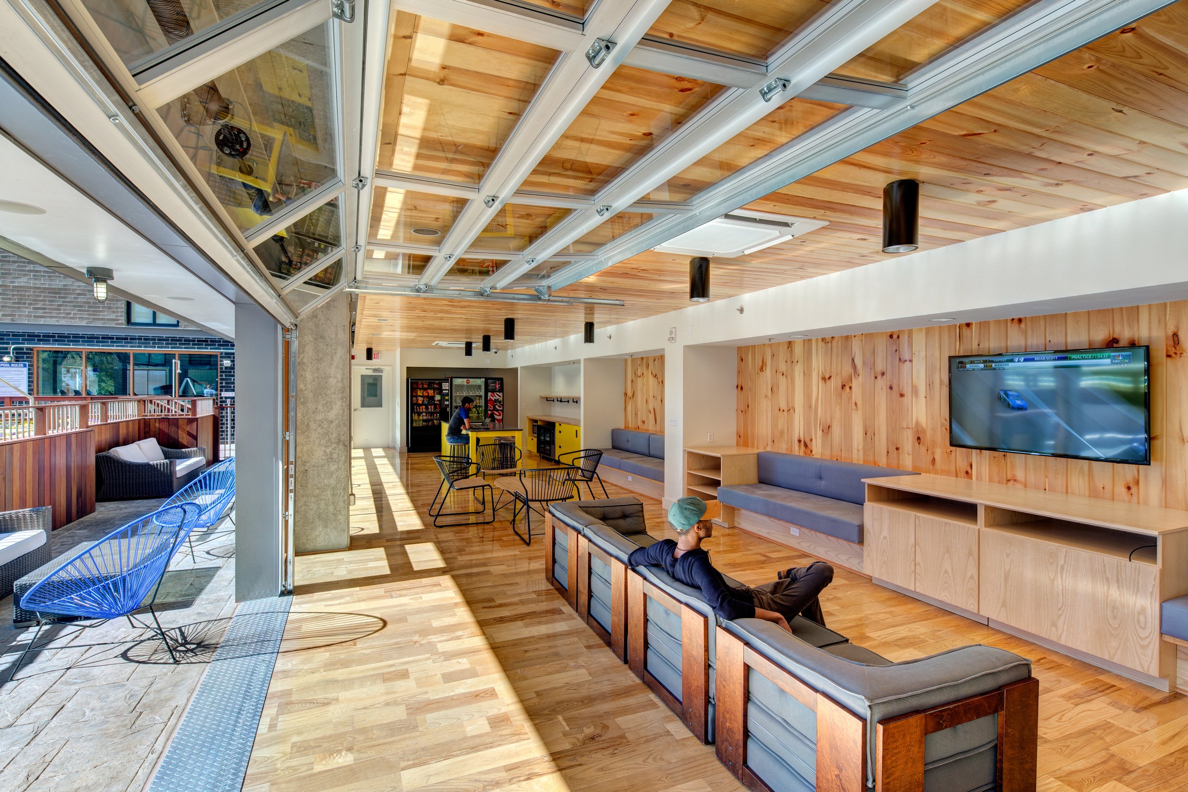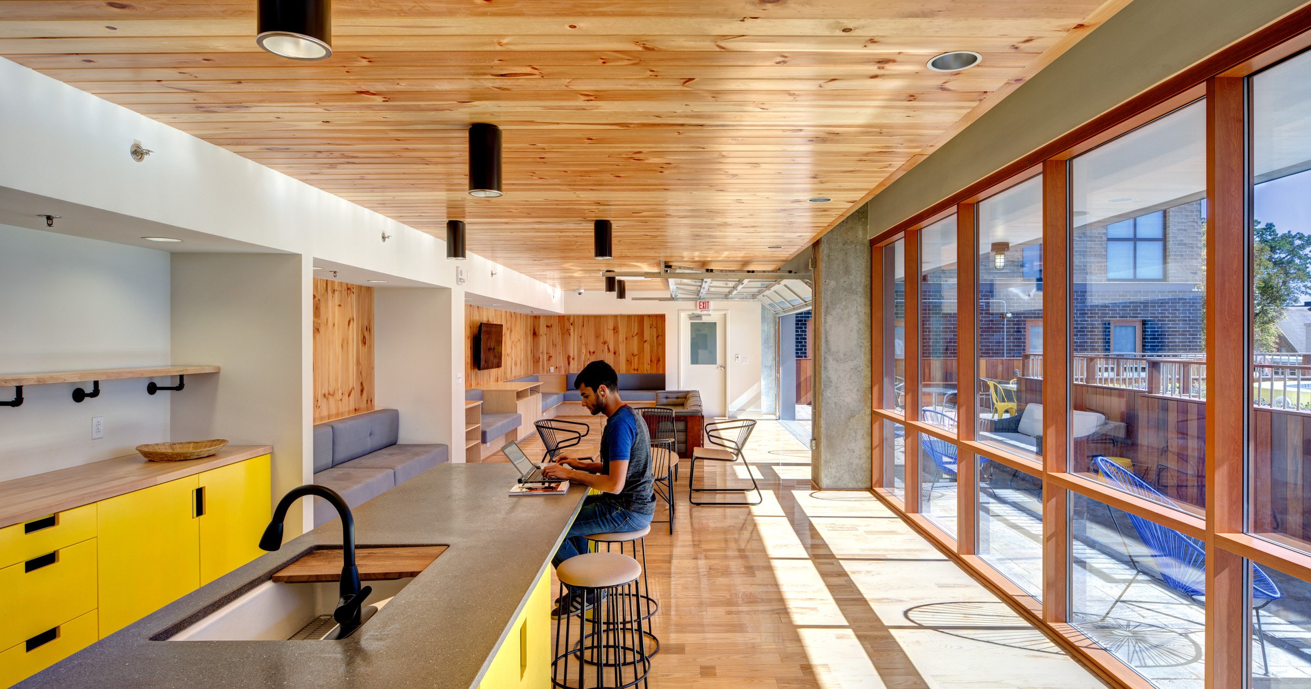FOUNDRY LOFTS
Amenity-rich living near the University of Michigan.
ANN ARBOR, MI
ABOUT THE PROJECT
The $65 million project, Foundry Lofts, provides both business professionals and students from the University of Michigan with an alternative for off-campus student housing. The 14-story mixed-use development sits minutes from University of Michigan’s central campus, academic class rooms, athletics and Ann Arbor’s downtown district. The project consists of 210 apartment units and approximately 4,000 square feet of retail.
The residences include a mix of one-, two-, three-, and four-bedroom apartment homes with a predominant and unique 1:1 bed/bath ratio. The amenity-rich project features tanning beds, a fitness center, two spas, coffee bar, game rooms, community kitchen, TV room, outdoor courtyard, study lounges and ground floor retail. There are 114 parking spaces available in a two-level, underground parking garage.
PROJECT TYPE
MIXED-USE
MULTIFAMILY
RETAIL
STUDENT HOUSING
PARTNERS
ARCHITECT
Humphry’s & Partners
CONTRACTOR
O’Neal Construction






